
realtor.com
The architect Frank Lloyd Wright had several clients who commissioned him for more than one property.
Take the case of one couple, Alice Millard and George Madison, rare-book dealers for whom he designed homes both in Highland Park, IL, and Pasadena, CA.
Their California home, known as “La Miniatura,” was one of Wright’s four textile-block designs, and was built in 1923. You may recognize it, because it features as Arnold Weber’s family home in the second and third seasons of HBO’s “Westworld.”
Now, the home in Illinois that Wright designed for the couple—known as the George Madison Millard Home—has recently landed on the market for $950,000.
Considered a prime example of his Prairie School style, the home has undergone an extensive restoration overseen by the seller, who bought it for $687,500 in 2015. It was added to the National Register of Historic Places in 1982, ensuring that its integrity would be maintained.
The listing has attracted much interest from buyers—it’s already in contingencies, after less than a week on the market.
Built in 1906, the four-bedroom house features board-and-batten siding and sits on a large, wooded lot. A floor-to-ceiling fireplace in the living room, crafted from brick, is a signature Wright feature, flanked by a built-in bookshelf on one side.
Other typical Wright touches include a built-in bench on the ground floor that’s surrounded by stained-glass windows in a diamond motif.
The 68 art-glass window frames of the 3,061-square-foot home were painstakingly refurbished and can now be opened with ease.
A recent renovation of the kitchen has made the space light, bright, and reminiscent of the era in which the home was built.
Ample storage exists in a wall of drawers, as well as in the cabinetry surrounding the stove and a U-shaped countertop. Pendant-style lighting with Edison bulbs and a backsplash in neutral colors round out the look.
The original radiator heating was redone, and air conditioning has been added. There’s also a second fireplace in a room that could serve as a bedroom, home office, or sitting room.
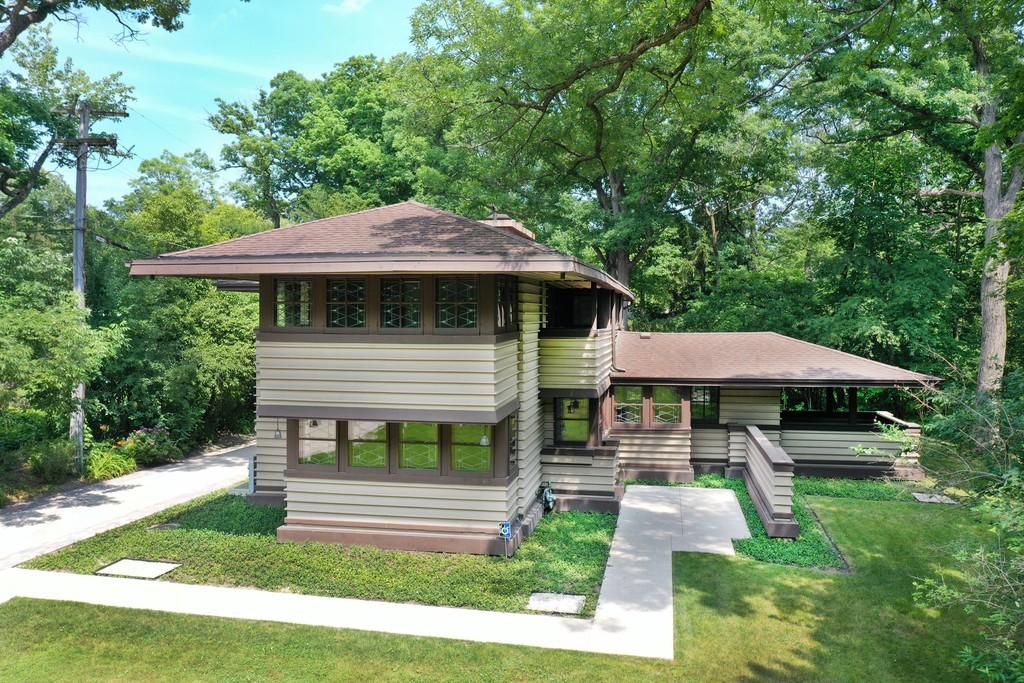
realtor.com

realtor.com

realtor.com
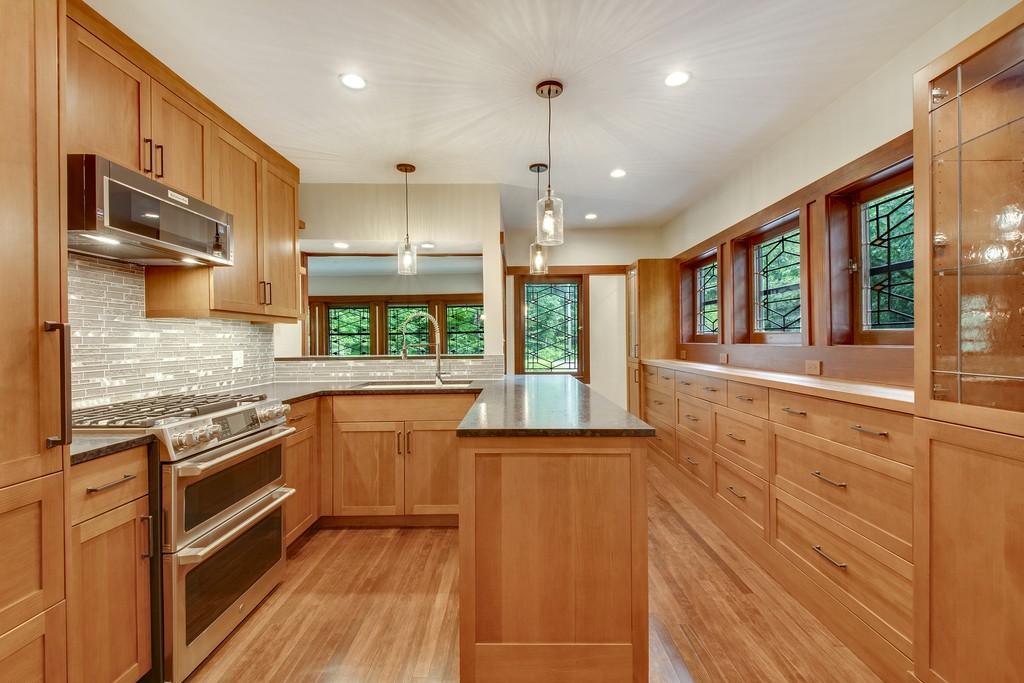
realtor.com
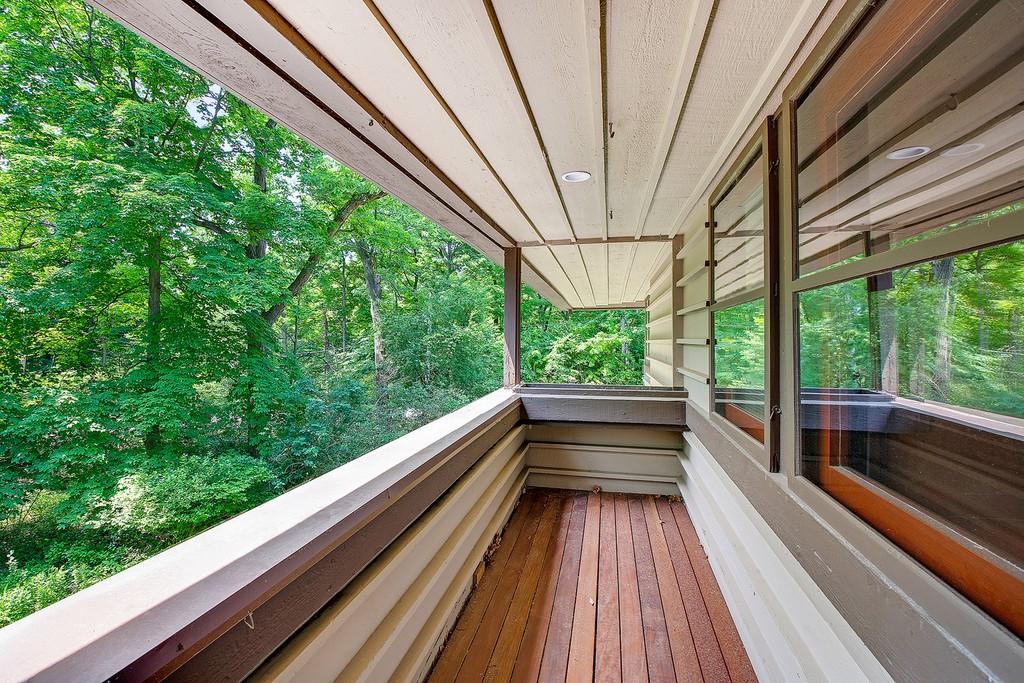
realtor.com
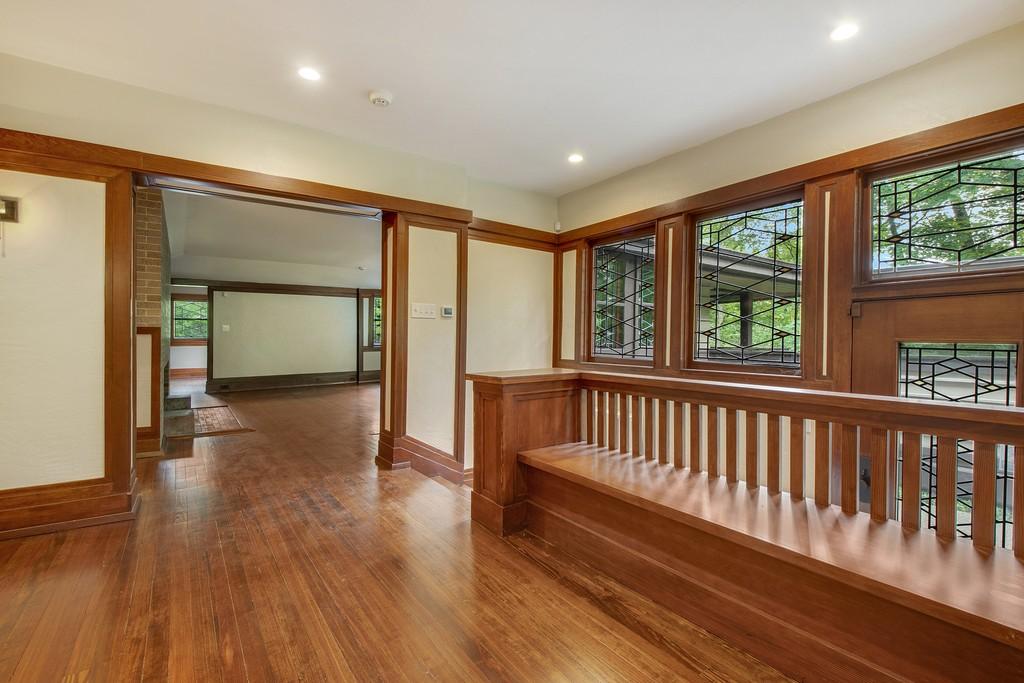
realtor.com
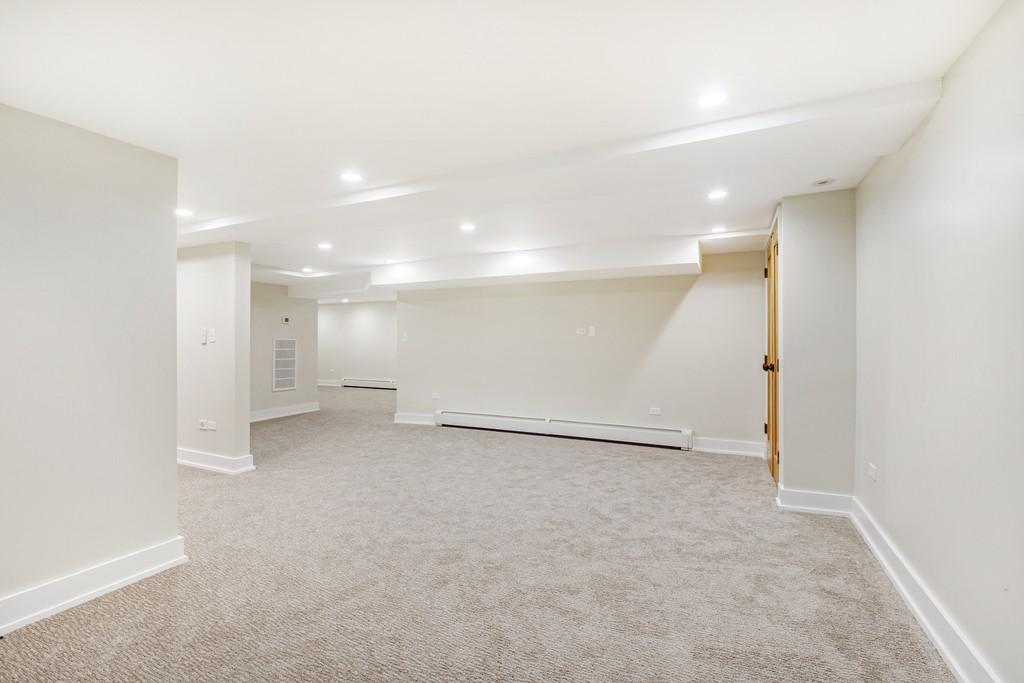
realtor.com
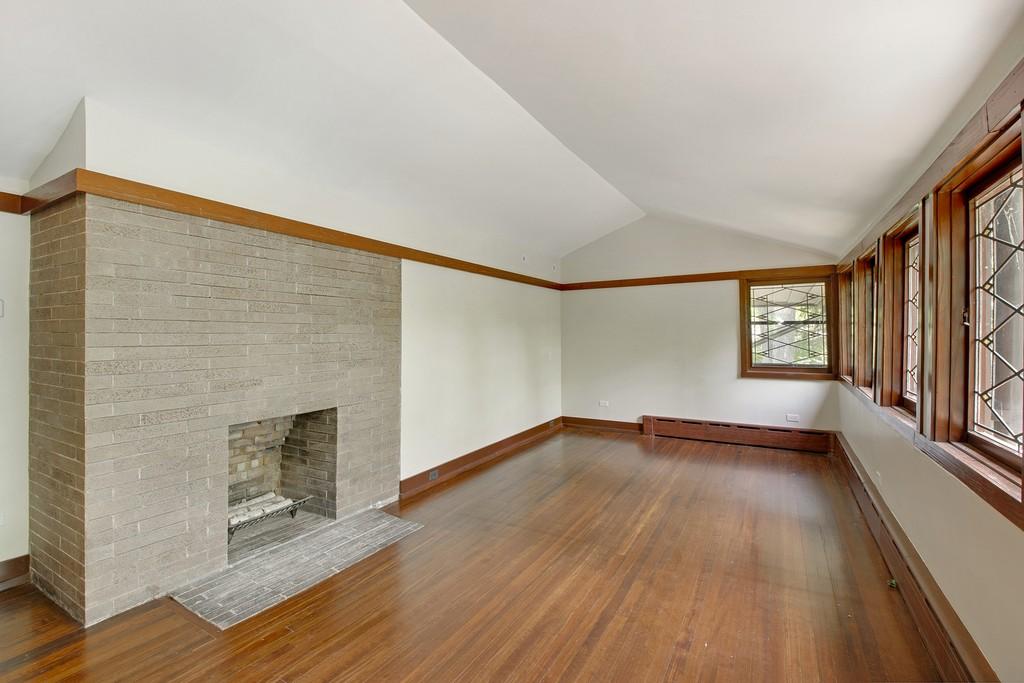
realtor.com
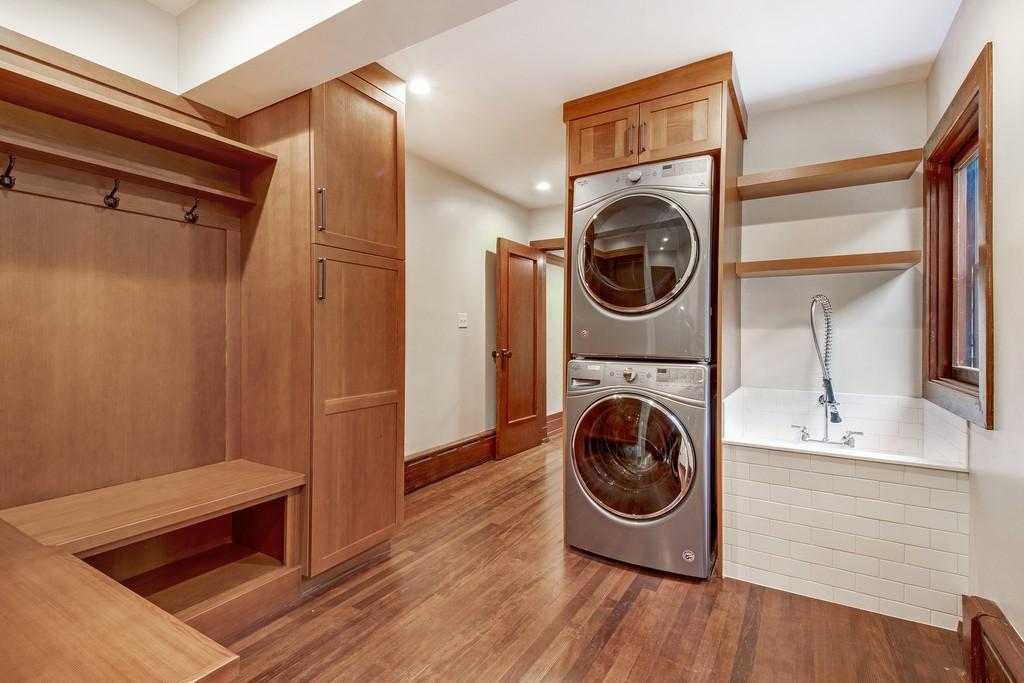
realtor.com
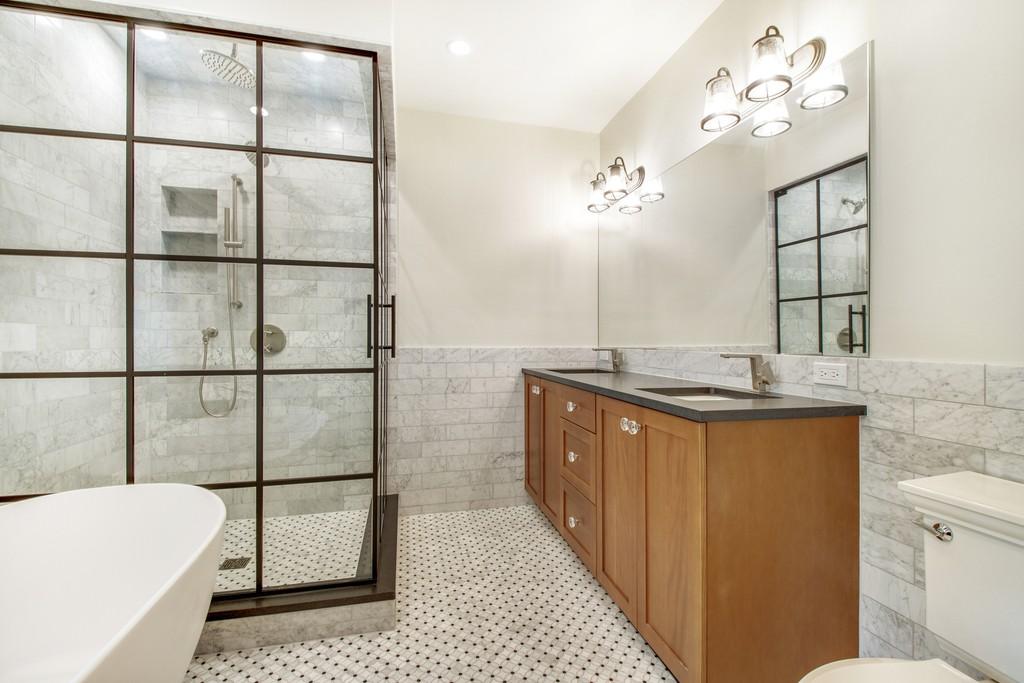
realtor.com
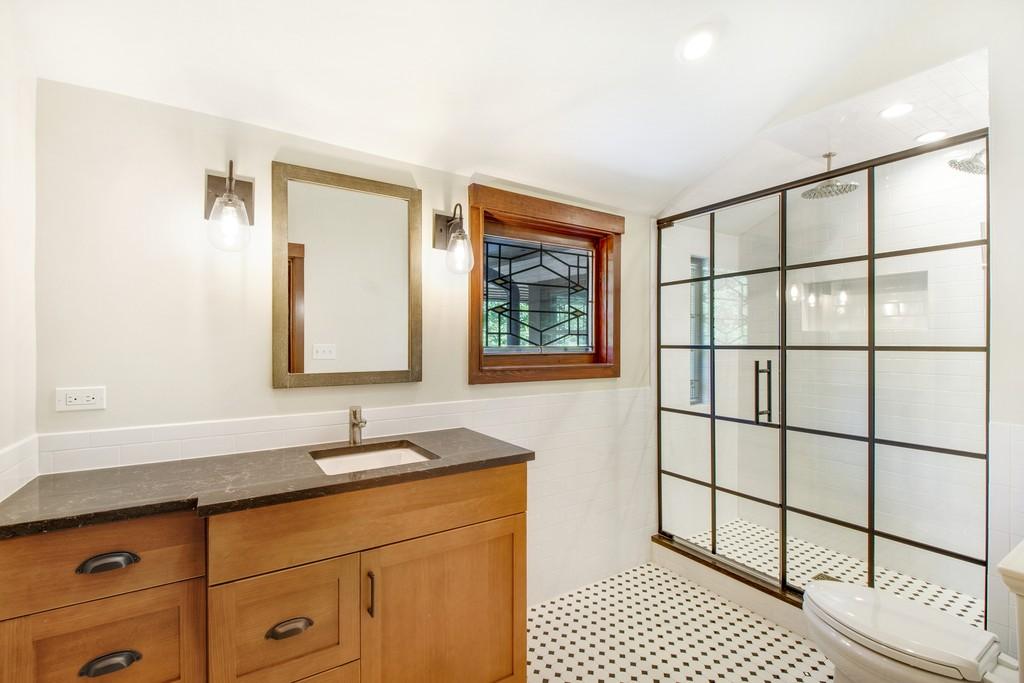
realtor.com
The home’s greatest concession to modern luxury is in two of the bathrooms, which have free-standing soaking tubs, vintage-looking floor tile, and multipaned glass doors fronting large showers. The seller also added a master suite to the home to appeal to today’s buyer.
A finished lower level features embedded ceiling lights, fresh coats of white paint, and lighter-toned carpeting.
The fresh, clean look could be turned into a home theater, children’s play area, or additional sleeping space. The former maid’s room has been turned into a laundry room and mudroom with subway tile.
The home is just a block from Lake Michigan. Multiple balconies are ideal spots to catch a lake breeze or enjoy morning coffee.
Traveling to downtown Chicago is easy, thanks to the Metra stop nearby. According to SaveWright.org, in December, the seller announced she would donate proceeds from the sale to the Jewish Federation of Metropolitan Chicago.
The listing agent, Jamie Roth of Engel & Völkers, declined comment.
The post Frank Lloyd Wright Prairie School-Style Home Is Listed in Illinois for $950K appeared first on Real Estate News & Insights | realtor.com®.
source https://www.realtor.com/news/unique-homes/frank-lloyd-wright-prairie-school-style-millard-home-illinois/
No comments:
Post a Comment