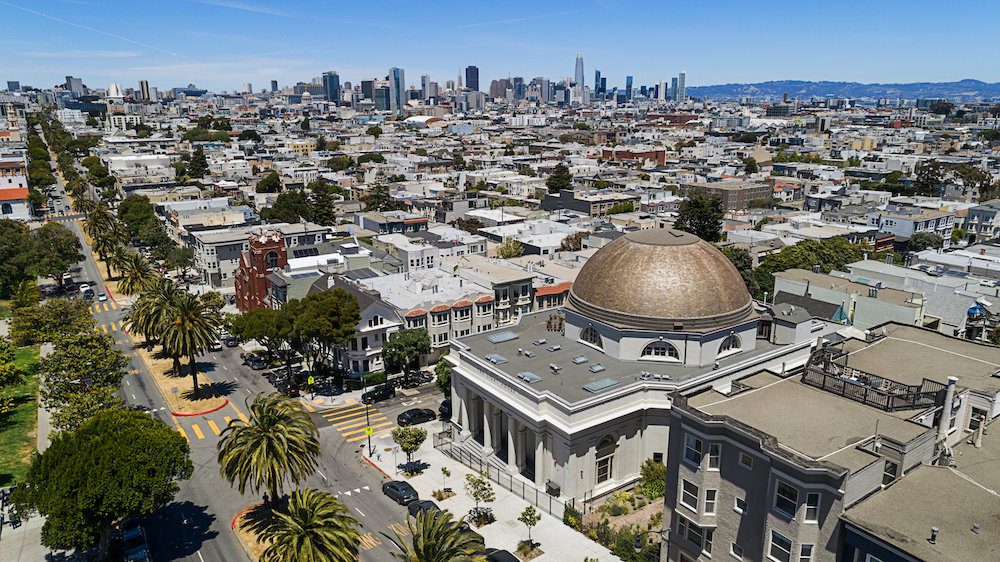
Lunghi Media Group
Famously eclectic San Francisco has a variety of creative options in real estate—if you can afford them. There are houseboat homes. And restored Victorian homes. Now, this four-bedroom, 3.5-bathroom condominium inside a century-old converted church may be just what a buyer has been praying for. The 5,332-square-foot listing has come onto the market for $5,995,000.
Built in 1915 in neoclassical style by the San Francisco architect William H. Crim, the expansive ex-sanctuary, topped with an artful dome, has a primo location across from the popular Mission Dolores Park.
By 2008, the church’s congregation had dwindled, and congregants were on the hook for millions of dollars in seismic renovations. The church was sold to a developer, Siamak Akhavan, who converted the historic space into four residential units, while preserving the unique exterior domed design.
“This is one of two wood-framed truss system domes in San Francisco,” Akhavan said in 2012.
The luxury units were completed in 2016, and the building was renamed the Light House. And now, one of the four units could be yours.
“Given this listing is housed in a 100-plus-year-old church, it contains truly unique features rarely seen in residential listings,” says the listing agent, Nina Hatvany of Team Hatvany at Compass.
She singles out the spectacular great room, with its 30-foot cathedral ceilings that span the full width of the building, the original and repurposed woodwork, the walnut paneling, and art-glass clerestory windows.
The home has a private entrance tucked behind a secure gate on quiet Cumberland Street.
Once inside the formal entryway, you won’t feel cramped. The condo spans three levels, with the great room as the focus of the main floor.
Kitchen and dining space (Lunghi Media Group)
Living space (Lunghi Media Group)
Thirty-foot ceilings (Lunghi Media Group)
Office (Lunghi Media Group)
One of four bedrooms (Lunghi Media Group)
Entrance (Lunghi Media Group)
Street view (Lunghi Media Group)
Exposed brick walls, polished cement flooring, and steel beams distinguish the design. The open, industrial-style chef’s kitchen comes equipped with deluxe Miele appliances, custom lighting and cabinetry, and dining and seating areas across the central gathering space.
___
Watch: Out of This World! This Space-Themed Home in Florida Is (Inter)Stellar
___
The main bedroom features exposed brick walls, three closets, a walk-in closet, and adjacent bathroom.
The main level also features a powder room and an office.
Upstairs are two more bedrooms, both with skylights and exposed brick walls. The front bedroom has an attached walk-in closet with a separate skylight and window.
The back bedroom looks out over the shared garden, and adjacent to the bedroom is a double-height, walk-in closet. These rooms share a bathroom with a double vanity, separate tub, and a glass-enclosed, walk-in shower.
The lower floor opens to another open room currently in use as a family room, sitting area, and den. The den features wood paneling, exposed brick, and exposed beams overhead. This flexible space with a separate entry could be converted to a home office or guest suite. Also on this level are a laundry room and full bathroom.
The unit also comes with coveted one-car parking, a shared bike room, and a shared garden.
The locale is convenient to the hip bars, restaurants, and shops of the Mission District, as well as public transit, bike routes, and the park.
The combination of the unique space and its amenities may lead a buyer to see the light and grab a chance to live in the Light House.
The post Heavenly Home in Restored San Francisco Church Is on the Market for $6M appeared first on Real Estate News & Insights | realtor.com®.
source https://www.realtor.com/news/unique-homes/heavenly-home-in-restored-san-francisco-church-is-on-the-market-for-6m/
No comments:
Post a Comment