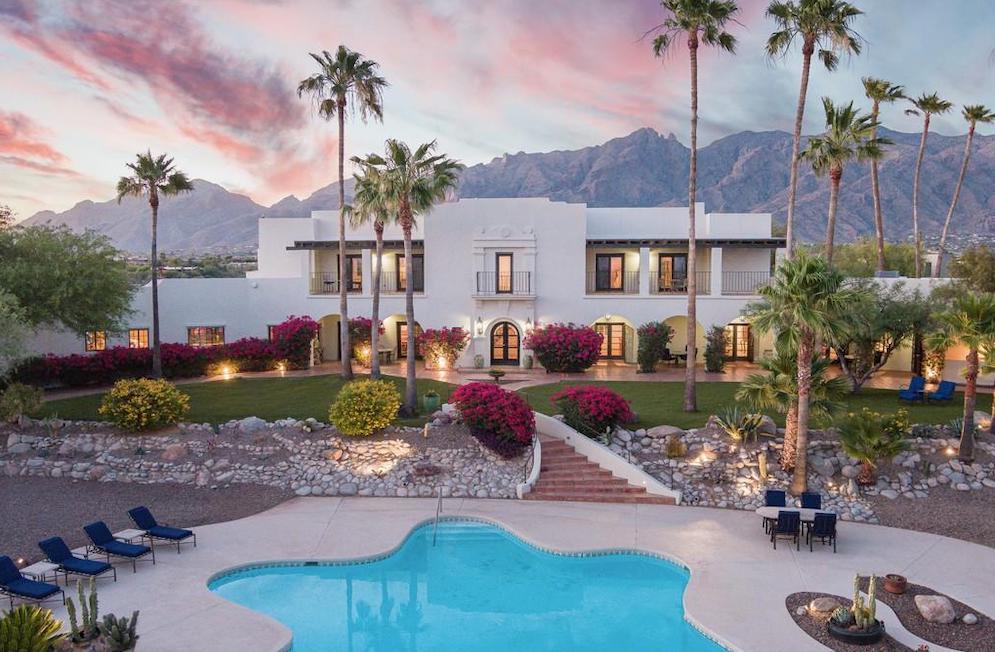
Russ Lyon Sotheby’s International Realty
What was once a winter home for an heiress can be yours for $6.5 million.
Known by two names, either Eleven Arches or Grace Mansion, the 15,502-square-foot property in Tucson, AZ, is unique for its surroundings.
“There is nothing like this in Tucson. An enclave of this magnitude, right in the heart of the Catalina Foothills, you won’t find it anywhere else,” says listing agent Thalia Kyriakis. “It’s awe-inspiring. It’s just a wonderful estate.”
Russ Lyon Sotheby’s International Realty
Russ Lyon Sotheby’s International Realty
Architect Josias Joesler designed the property in 1936 as a winter residence for Louise N. Grace, the heiress of shipping tycoon W.R. Grace.
Joesler’s work is well-known in the Tucson area, and some buyers look exclusively for his work.
“This is Josias Joesler’s residential masterpiece,” Kyriakis says. “You feel like you’re in this beautiful world.”
Russ Lyon Sotheby’s International Realty
Russ Lyon Sotheby’s International Realty
Russ Lyon Sotheby’s International Realty
Russ Lyon Sotheby’s International Realty
Russ Lyon Sotheby’s International Realty
Russ Lyon Sotheby’s International Realty
The Colonial Spanish Revival home sits on 4.38 acres behind grand gates in a gated community.
“The privacy is just unmatched,” Kyriakis explains. “Any window in the house is either going to have amazing mountain views or amazing city views.”
With 10 bedrooms and 12 bathrooms, the property recently had gone through a complete restoration after the current owners bought it in 2005. The project took five years and maintains its original charm.
“They describe it as it was in complete shambles. They actually lived in the guest quarters while they did the restoration,” Kyriakis explains. “They really got in there and brought this place back to life—and it just shines.”
The estate is now listed on the National Register of Historic Places.
“Old historic properties, and this one in particular, are just full of rich history,” she continues. “There is a story to learn in almost every area of the house.”
The sprawling home was built with adobe, sun-baked bricks made of earth and organic materials. It features 24-inch-thick exterior walls and 14-inch-thick interior walls.
“It’s just so quiet when you go from room to room. If the house was filled with a party, for example, I don’t think you would be bothered if you’re on another side of the house,” Kyriakis explains.
Russ Lyon Sotheby’s International Realty
Russ Lyon Sotheby’s International Realty
The kitchen is equipped with high-end appliances, and the rest of the house features technology buyers have come to expect.
“It does have up-to-date amenities but nothing that overpowers and takes away from this magic and this feeling of this historic property,” she says.
The estate is in two parts: the original three-bedroom main house, which is just under 10,000 square feet, and three guest casitas that were later additions.
One casita has four bedrooms and three bathrooms along with a kitchen and living space. The second casita offers two beds and one bath. And the third has one bedroom and one bath. Although without kitchens, the latter two casitas could be used for a gym, wine cellar, or home office.
All guesthouses can be found in the same building, but are accessible via private entrances. Access is under a covered breezeway.
The resortlike grounds include a uniquely shaped and large pool with several seating areas.
“It’s a famous pool and was once considered one of the largest residential pools in Arizona,” Kyriakis says. “If you just look at the lounge chairs, they just look super tiny.”
Russ Lyon Sotheby’s International Realty
Russ Lyon Sotheby’s International Realty
Russ Lyon Sotheby’s International Realty
Russ Lyon Sotheby’s International Realty
Russ Lyon Sotheby’s International Realty
Russ Lyon Sotheby’s International Realty
Russ Lyon Sotheby’s International Realty
Russ Lyon Sotheby’s International Realty
Russ Lyon Sotheby’s International Realty
Russ Lyon Sotheby’s International Realty
Russ Lyon Sotheby’s International Realty
Russ Lyon Sotheby’s International Realty
Russ Lyon Sotheby’s International Realty
Russ Lyon Sotheby’s International Realty
Russ Lyon Sotheby’s International Realty
The post Restored Adobe Mansion With Mountain Views on the Market for $6.5M appeared first on Real Estate News & Insights | realtor.com®.
source https://rdcnewsadvice.wpengine.com/news/unique-homes/restored-adobe-mansion-with-mountain-views-on-the-market-for-6-5m/
No comments:
Post a Comment